This is (finally!) the long promised third post in the series covering our plans for renovating and converting our church. Our plans have been changing quite quickly here, and there are some aspects that are still open. Nonetheless, a hazy picture of what is to come is slowly emerging. For comparison, my post about the original state of this part of the building is here.
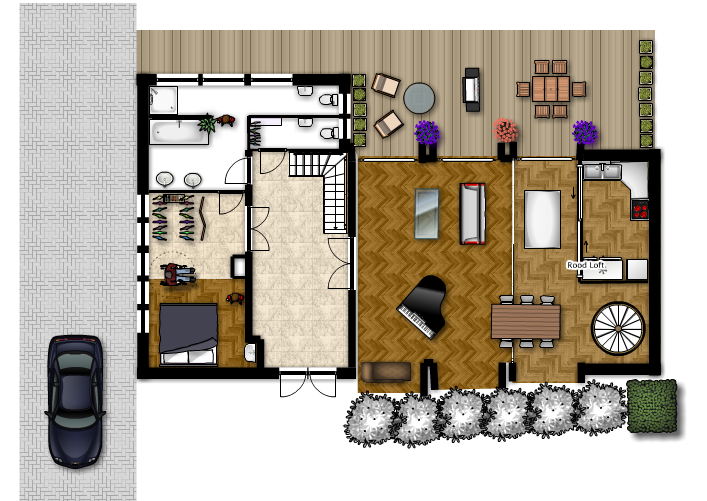
A rough floorplanner.com version of our planned changes for the ground floor. The "rood loft" is not shown. Click to see an interactive or 3d version.
The renovation of this level has five major parts, in no particular order:
- The main hall is converted to include living, dining, and kitchen areas.
- The windows get glazing down to the floor, and at least one south window is converted to a door to the garden.
- The addition of a lofted space over the former altar/future kitchen and dining area – the “rood loft” bedroom and bath.
- The existing loos become a huge (~14 m2) luxurious bathroom and a guest WC/powder room/half-bath/your-preferred-euphemism-for-”toilet”.
- The existing “Amtszimmer” and “Garderobe” join to become one ground-floor bedroom which is compatible with the needs of an elderly person. The large luxurious bathroom can be accessed directly from this room.
Loft Pro and Contra
The main hall has a very high 5.5 m ceiling. Practical minded people who hadn’t yet seen the space (like my m-i-l and our architect) had the immediate reaction that one really should just build a whole second story in the room to gain space and not have to heat so much unused room volume. Once our architect actually saw the space, he agreed with us that doing so would be a travesty. We’re also finding that the heating issue isn’t so bad since the great big south windows do collect quite a bit of solar heat. (I write this curled up, cat-like, on a sunny spot on the floor of this room).
As we have the conversion planned at the moment, we will have a bedroom on the ground floor, and offices on the upper floors. This isn’t enough bedrooms in the long run, should we eventually have parents, guests, or other accidents staying with us. Thus, we may be sensible to build a half-floor at some point in the future. We don’t have the immediate need for the space, but we are planning all the other changes in such a way as to make sure the option of lofted space is still open to us.
The idea of lofted space in a converted church main hall is a pretty obvious one. I showed many examples in an earlier post on other church conversions. However, I’m not sure I’ve ever seen it done in a truly compellingly good way. And I must admit, the more time I spend in this hall, the less enthusiastic I am about building any lofted area at all. But as a general exercise in imagination, how should one go about designing such a thing?
Building a complete second level is not on the table. Building less than half of the area doesn’t provide enough space for the effort. Thus, if anything, a loft would have to be over half the area of the main hall. If one cuts the space lengthwise in half, the resulting area is awkwardly long and narrow – more like a hall than a room. This leaves us to slice the area horizontally.
Now we have two choices: a loft over the (east) audience side of the room, or over the (west) altar end. One advantage of an east loft is that it could be directly accessible from the existing upper floor of the building – no extra stairs or catwalk needed. However, an east loft would bisect four out of six big windows, totally ruining the space below. Because of the extra windowless bit where the altar and podium used to be, a west loft would only bisect two of the six windows. A western loft also fits together well with our other plans for the space, and with the overall idea of the architecture of the building.
This building is a very modern, angular, concrete take on a single nave Gothic church. I feel that any loft addition should continue on this theme. One feature of late medieval churches was the rood screen. This screen separated the altar from the area for the worshipers. Often, it was topped with a platform for a crucifix, and which could be used by a small choir. A small spiral staircase would lead up to the loft. Any loft addition would visually be a take on this idea.
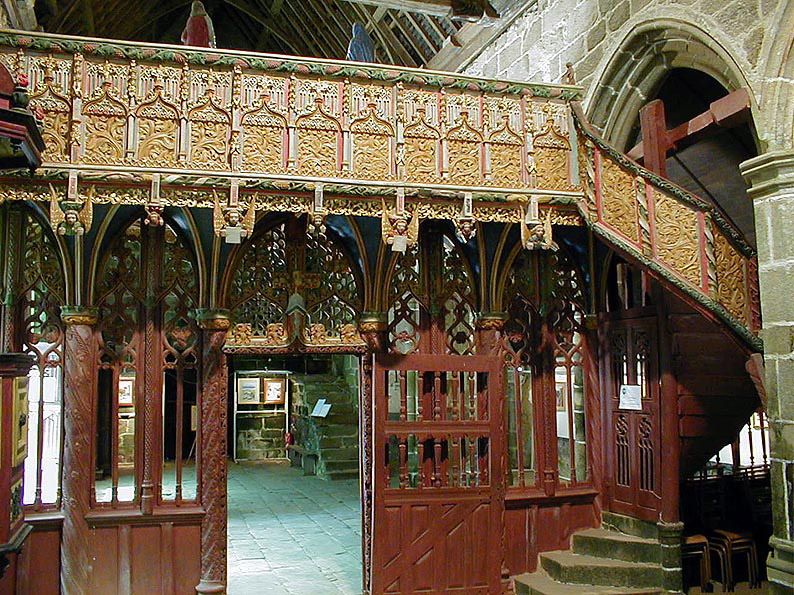
via allmercifulsavior.com. The rood stairs are clearly visible in this picture of another rood screen.
Kitchen: Heart of the Home/Church
The first thing that needs to be taken care of on this floor is carving out and connecting a kitchen area. Right now, we’ve got a provisional camp kitchen-thing set up in the Garderobe. The former coat racks are serving as kitchen cupboards. We’ve got a big heavy glass garden table as a counter top, and two induction plates. The sinks are in the toilet block. It’s fine for now, but not forever!
Cooking is a big hobby of mine, and the High Priest and I agreed that the kitchen should be central in our churchome, in the main hall, and not hidden away in some back room. After much debate and back-and-forth among the High Priest, the architect, and me, we came to the conclusion that the best place to put the kitchen is in the part of the main hall that used to house the altar. On the practical side, this part of the room provides the most wall space for cabinets. On the east side, the only place where cabinets could go against a wall would be the columns between the windows. However, they’re actually annoyingly about 4 cm too narrow for standard cupboards.
I’m also attracted by the symbolism of putting the kitchen and dining area where the altar used to be. In the Christian tradition (as I understand it), the altar is really nothing more than a table upon which the last supper is re-enacted. In many other western religious traditions, the altar part of a temple contains a table-like structure originally used for sacrifices or containing candles or fire. So, again, it seems like a great place to hack one’s Sunday roast, or to put a stove.
The configuration of the west part of the room would make it easier to build a sort of glass screen or box around the kitchen stove area that can contain cooking odors while still letting the kitchen be visually part of the room. This glass container could also help keep at least some of the heat in the whole room from being sucked out by the stove ventilation hood. The glass box would echo the rood screen, but would be built of sliding glass doors on one or two sides, and would have the restrained lack of ornamentation appropriate for the modern aesthetic.
In the short term, the main task will be to have hot and cold water and waste pipes laid to the altar side. The plumbers will have to lead them from the heating room through the crawlspace, to the kitchen, and waste back through the crawl space, to the sewage line that can be accessed from the cellar under the entrance.
The Rood Loft
The loft, should we build it, would be built over the kitchen and dining area. The floor of the loft would serve as a lid for the glass box containing the smelly stove area. The loft would be reachable via a small spiral staircase set in the back right corner, out of the way of the windows. The upper area would house a bedroom and small shower room. This plan means that we’ll have to make sure that the waste water pipes that lead to the kitchen are wide enough to also accommodate a possible future toilet and shower. In order to leave the option of a loft open, we’ll have to keep an area free for the spiral stairs, and for three supporting columns spaced along the center of the space over the central wall in the crawl space. This will put some limitations on possible kitchen layouts.
The Way to the Terrace and Garden
We plan to take out the radiators which block the windows, and install underfloor heating in this room. We have a few reasons for wanting to do this. First of all, big high rooms tend to be better and more comfortably heated from underfoot. Underfloor heating runs at a lower temperature than radiators, so it is a little cheaper to run (thought the cost of the transformation will probably eat those savings). Lastly, having heating from underfoot would mean that the north big windows could be glazed down to the floor (right now there are ugly cold brown opaque plates in the windows in front of the radiators), and one or more of the south windows can serve as doors to the terrace and garden beyond.
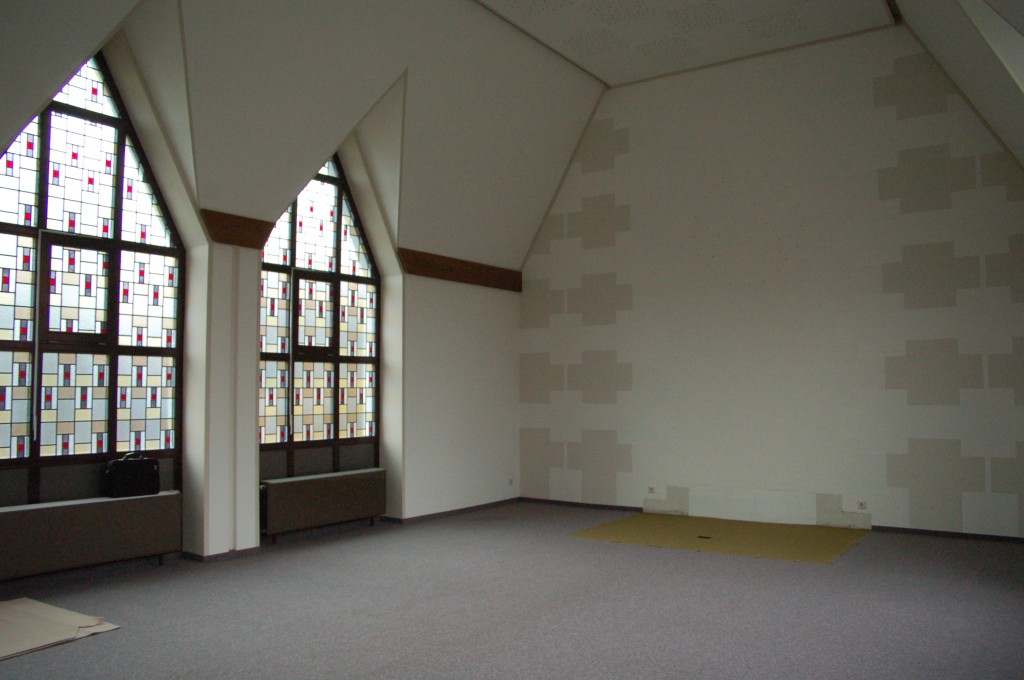
The south side windows. The one on the right is the most likely candidate for being turned into a door. There are three opaque brown metal panes behind each radiator.
We really like the stained glass in the windows, particularly in the north side. They’re not dark at all, provide lovely atmosphere, and offer privacy without the need for stupid curtains. The view out the north windows to the street isn’t all that interesting, so we wouldn’t gain anything in that respect if we took them out. We are also loath to destroy any of the gentle churchiness of the building. This means we also don’t want to change the window divisions. The windows are divided into 3×3 panes, surmounted with a triangle. This is clearly a reference to the Christian trinity. It’s also aesthetically pleasing.
We will have to make certain changes to the windows, however. The north windows need insulating glass. We hope we can scavenge the insulated south windows, and put them to the north. Nine panes of stained glass from the current south side will be transferred to the bottom row of panes on the north, to provide translucent glazing down to the floor. On the south side, the triangles will keep their stained glass, while the bottom sets of 9 panes will get clear glass. We’ll have six panes of stained glass left over as spares. At least one, perhaps more, of the windows will be reworked as doors that lead out to the garden. We’re not sure yet if we’ll have doors the size of six panes, or perhaps have the whole set of nine pivot open.
Installing the underfloor heating and floor on top is going to be a big messy undertaking. The carpet is going to come out. Then we’ll have to dig up the 6cm thick asphalt sub-floor/screed below. Then the heating dudes will have to put the heating system in, pour or lay a new screed on top. Then comes the floor. We’ll also have to insulate the floor from below by attaching insulating to the top of the crawl space.
We’re still debating if we will want an Industrieparkett wood floor or if we’ll try to get the same stone that is in the hallway. I’ll close with a poll: assuming they cost the same, what would you pick?
© 2011 – 2012, Converting a Church. All rights reserved.
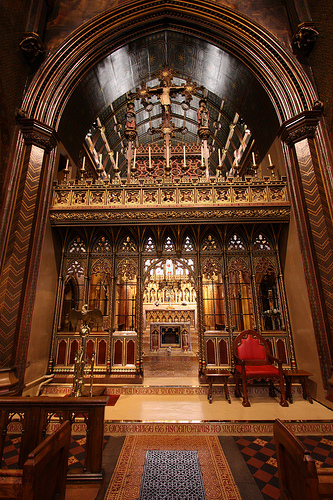
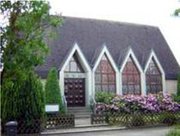
2 comments
Rami Grossberg says:
April 6, 2011 at 05:31 (UTC 1 )
very nice!
TheHighPriestess says:
April 6, 2011 at 09:13 (UTC 1 )
Thanks, Rami!