This is the first post in a four part series in which I’ll post some pictures from our various viewings of the property. These photographs were originally intended to be only for our own reference, so they are not exactly of the highest quality, or well composed or any such thing. Nevertheless, they should give some idea of what the property is like, and what will be ahead of us with the conversion.
Let’s start with some particulars. The current vaguely habitable (i.e. heated) area is about 150 m2 (~1600 sq ft). This includes one room in the basement, but none of the attic. The habitable area could be extended to more than 200m2 without much effort, but I’ll try not to get ahead of myself. This living space is spread over 3 floors plus the attic: the basement floor, the ground floor, the upper floor, and the attic.
The plot of land is also not huge, but certainly adequate for the no-kid non-gardener: 670m2 (a bit more than 1/8 of an acre – and that is the last time I do those calculations! You imperial standard types can go convert things yourselves.) There are rhododendrons, heather, moss, a little grass, some forsythias, a fir tree or two, and a decorative hazelnut tree in the front. The back is mostly a large concrete-paving stone lined parking lot bordered with lilac trees.
The building was completed in 1979. The architect, a certain Werner Rehage, seems to be known regionally more for his public swimming pool designs. Mr. Rehage’s architecture practice still seems to be slightly active, but I would guess that after more than 20 years, he might be retired or close to.
The whole building was renovated in 2001. Then it seems a large number of parishioners moved away or died (there was a major military base in the area that closed in the past decade, which may have contributed to the exodus). In 2005 the building and parish were made redundant. So, we have a building that was renovated ten years ago, but was only used once a week for about three or four of those years. Fortunately, the church did heat it the whole time, so there are no problems that we know of with damp or other deterioration.
I find floor plans easier for visualization than photos, so let’s start with those (you can click to enlarge):
Let’s go in.
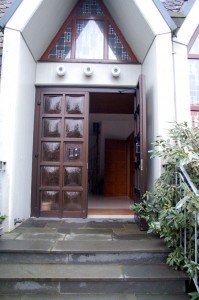
The front door. The shiny bits in the door are thick glass panels. The three round things are lights.
The stairs to the front door are stone, with galvanized steel handrails to both sides. And the rhododendrons do need to be trimmed back. The shiny pillowed squares in the doors are thick textured glass. The three round things above are lamps, and like all the windows in the house save the ones in the toilet block, the triangular transom window has stained glass.
The floor in the hall is covered with a quite nice shiny creamy sort of stone. I’m no expert on what the stuff is exactly, but it seems that other houses in the area of this vintage have similar. The picture below shows the entry hall. Going from left to right, one can see the door to the “Amtszimmer” (I guess formerly the vestry?), the entry way into the “Garderobe” (coat closet/cloak room), the door to the gents’ and ladies’ toilets, the stairs to the upper floor, the stairs to the basement, and the door to the main hall for worship.
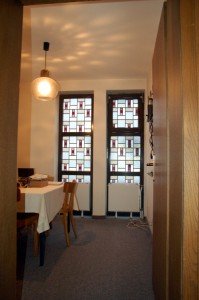
The Amtszimmer, with a plaster ceiling and carpet on the floor. We plan to replace the carpet with wood, and combine the room with the cloakroom.
Next come the toilets. We have three toilets, three urinals, and three sinks, distributed over the ladies’ and gents’. But we come to one of the first major things that need to be done: there is no hot water in the building, and (unsurprisingly, given that fact) there are no bathing facilities. I won’t dwell on the loos. They’re tiled, and the toilets are from the early ’80s. It’s all coming out. I’ll devote a later post to the bathroom situation.
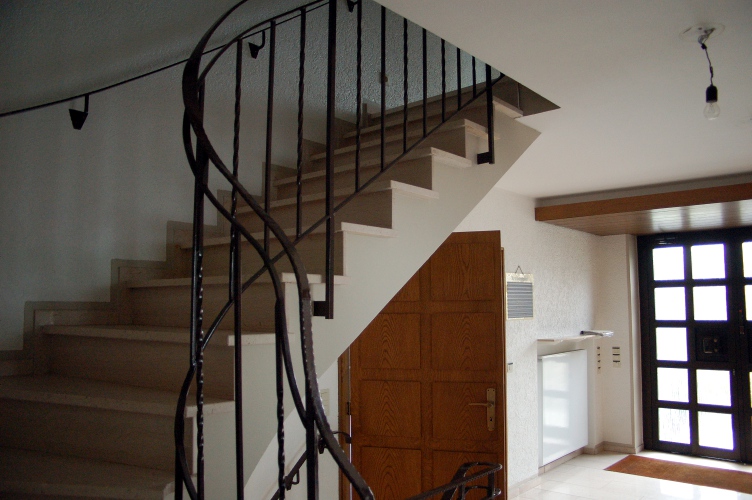
The stairs up, and a last look at the front door before we go in to the exciting bit: the worship hall.
I’ll start with a picture of what the main hall looked like while it was still being used. Unfortunately, the globe lights and pews were sold before we even found the property. The ceiling is 5.5 m2 high (we’ll have to find a suitable ladder somewhere…), and the room has more than 60 m2 (to think, my whole little undergraduate flat could fit in here – and a half). The northern windows have a layer of stained glass and a layer of plain clear glass. The southern windows have a layer of stained glass and a double layer of insulating glass.
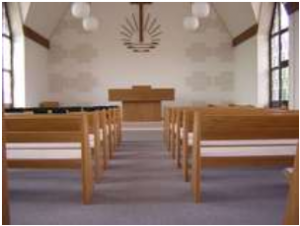
The main hall, when it was in use. The gray crosses in the back are some sort of groovy thing in the plaster.
There’s carpet on the floor, which will be replaced with wood, and if I get my way, underfloor heating. We plan to have an open kitchen, dining, and living room in here. We’re debating the merits of a lofted platform over half the room. Eventually, we’ll change the southern windows to clear glass, and have some of them open as doors to the garden. I’ll close this long-winded post with some pictures of the main hall’s more-or-less current state.
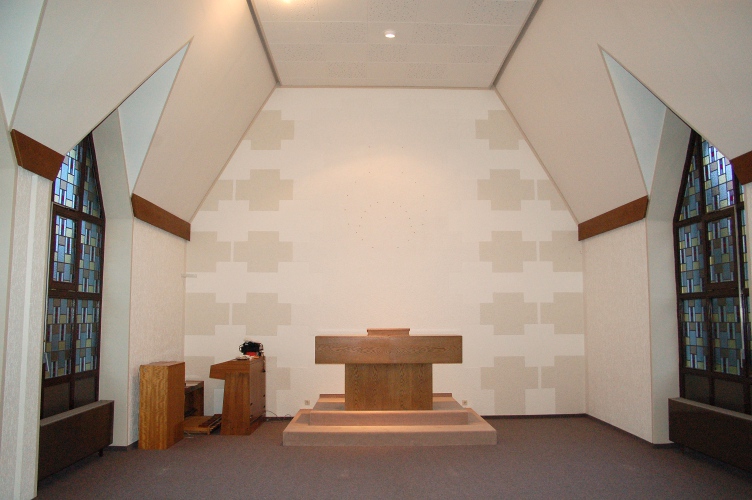
Main hall, altar end. The podium is gone. So are the globe lights, cross emblem, and pews. But we did manage to snag an organ.
© 2011 – 2012, Converting a Church. All rights reserved.
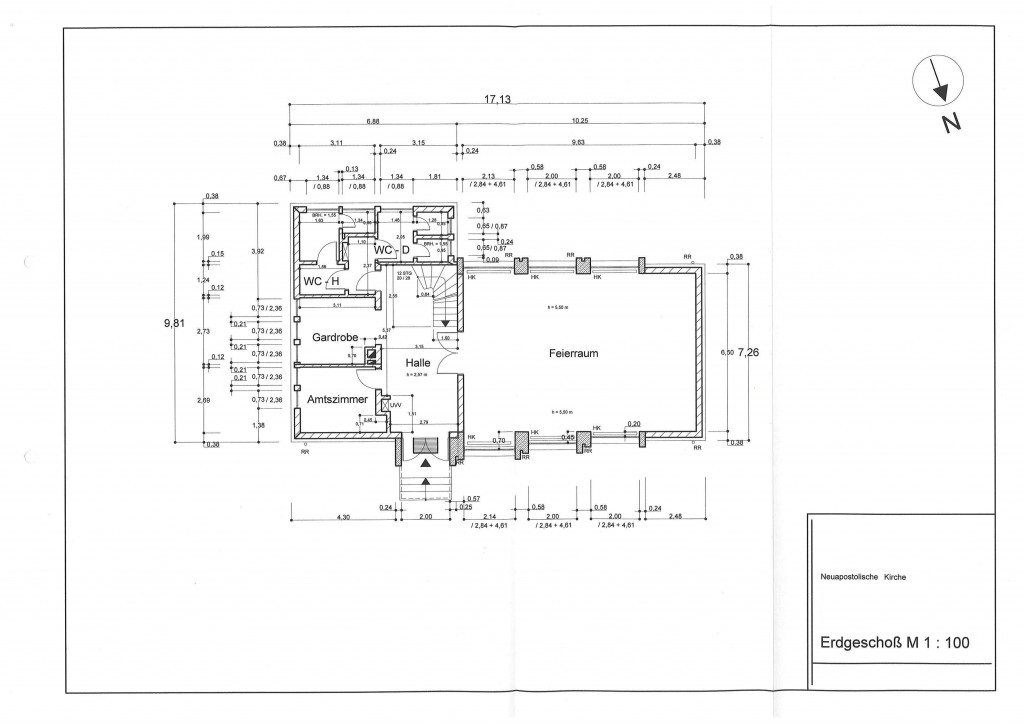
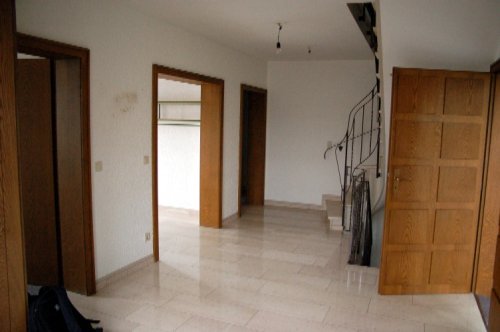
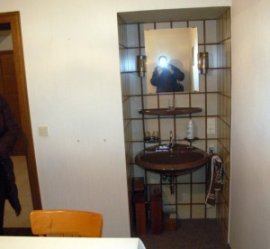
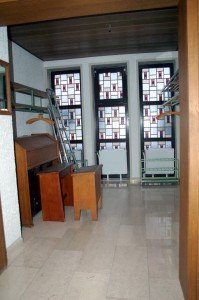
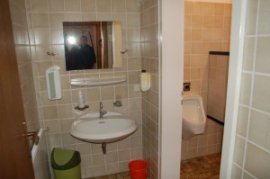
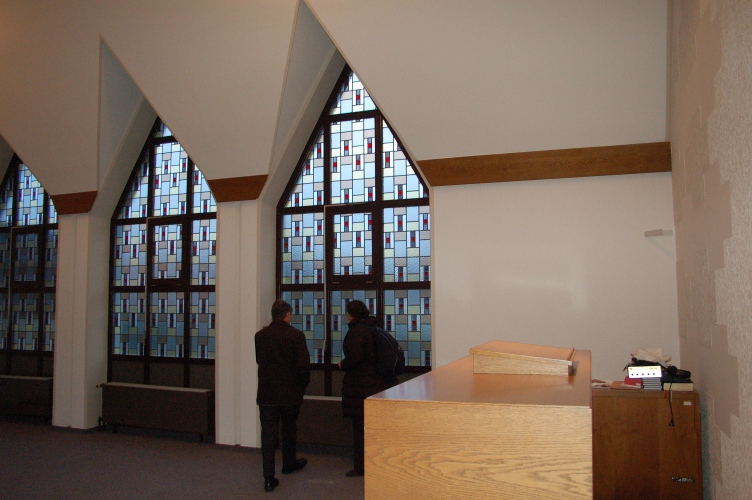
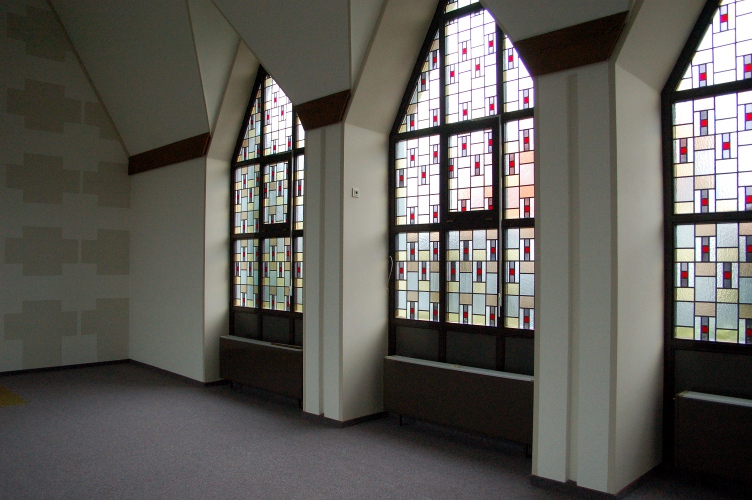
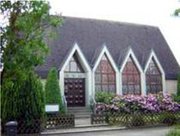
3 comments
2 pings
Richard Elwes says:
February 25, 2011 at 19:24 (UTC 1 )
Interesting. The organ is definitely a great asset. Shame you lost the altar though.
I was wondering – do you now own a graveyard?
TheHighPriestess says:
February 25, 2011 at 20:29 (UTC 1 )
Sadly, no graveyard (aka lovely, well-fertilized garden with lots of statuary). The church is waaaay too new. We were just discussing this, and have the impression that they stopped putting cemeteries next to churches in these parts sometime around the Reformation.
WorldNomad says:
February 26, 2011 at 16:01 (UTC 1 )
Richard asked the question I was itching to ask… great minds think alike?
The State and Floorplans at Purchase: Upper Floor and Attic » Converting a Church says:
February 25, 2011 at 10:30 (UTC 1 )
[...] « The State and Floorplans at Purchase: Ground Floor [...]
The Plan of Renovations: Ground Floor Part I » Converting a Church says:
March 24, 2011 at 21:08 (UTC 1 )
[...] slowly emerging. For comparison, my post about the original state of this part of the building is here. A rough floorplanner.com version of our planned changes for the ground floor. The "rood [...]