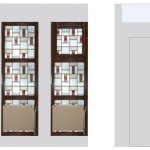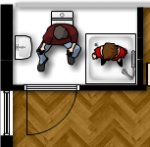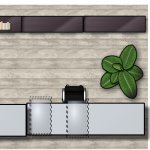The merits as I see them of solar thermal water and heating support, and a little of our experiences getting such a system installed.
Category Archive: Plan of renovations
Our plans for modifying our church to our needs.
Jun
25
Apr
12
Bad-planning: Arranging the upstairs wet room
We’ve been particularly busy with planning the upstairs wet room, involving several design dilemmas. I’m including here some sketches of our solutions to those problems. The bathroom is a very small space indeed. We’ve taken some inspiration from the lilliputian bathrooms we’ve encountered at various hotels in Brussels over the years. The Belgian bath designers can fit a whole bathroom into the tiniest spaces. Ours will be about 3 m2, which is far from the smallest of the Brussels bathrooms. A Belgian would probably think we have plenty of room for a tub too.
Mar
24
The Plan of Renovations: Ground Floor Part I
This is (finally!) the long promised third post in the series covering our plans for renovating and converting our church. Our plans have been changing quite quickly here, and there are some aspects that are still open. Nonetheless, a hazy picture of what is to come is slowly emerging. For comparison, my post about the …
Mar
04
The Plan of Renovations: The Attic
I’m typing this while having just had more than my fair share of a bottle of my beloved St. Laurent – one of our last from Vienna. A snip of song has been coming in and out of my consciousness stream. I google the lyrics. Maybe I mistyped something, since google auto-completed my query with …






