This is the second post covering our plans for remodeling our church. The changes we plan for this floor are probably the most urgent.
The sketches above give some idea what we’re planning. (And yes, I did put a little person on the john. And what’s worse, he didn’t bother to pull his pants down! I can visualize 3d stuff pretty well, but I do have a hard time relating that to people-sizes. The models come in handy for this).
The very first thing we need in the building is some hot water and bathing facilities – going to the banana fitness club for showers isn’t going to cut it for long. We’re armed with a dorm fridge and some hot plates for cooking, so the lack of a kitchen can be endured for a while. We’re also required to provide our office space with a toilet. So, it seems to make sense to build a small wet room up here that we can shower in before we rip out the toilets downstairs. I’d also like to have a rather nice bathroom downstairs, and our finances are going to have to recover before that can happen.
The shower room is going to be compact, no doubt. There are a few features that we’re hoping for. We’d like electric underfloor heating in here, if it isn’t too expensive. We’d also like a curbless shower. Whether this is going to be a sloped tiled floor with a drain in it, or an ultra thin shower tray is still unclear. We do intend to have a glass wall/door divider for the shower, so it won’t be a true open wetroom. We both have a preference for the look of boxy toilets, and after having gone to a Bad shop and sitting on a bunch of them, we thought the Keramag Preciosa II to be the most comfy (What? You don’t go sit on toilets in shops for fun??). Whether we can make that work or not is still to be seen. One thing is certain: the sink faucet will be a Hansgrohe Focus S with Bidetta. For, you see, most normal people bring back souvenirs like marimekko printed fabric, or an alvo aarto vase, while we wound up bringing back a German made faucet of a kind they don’t sell in Germany. Go figure. (We also brought home some more Finnish things – we’re not completely crazy, just partly.) We’ll have to see what we can find for not too much money (but still to our taste) on the tile front.
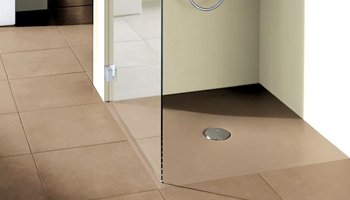
A Bettefloor ultrathin enamelled metal shower tray. We're not sure if we'll use this, or a trough drain, or some usual floor drain solution.
We’re not sure yet if ventilation will be via the central system we are thinking about, or just something for this room. We’re about 95% sure that we won’t put a window in here, but we would like to bring in some natural light. We’re seriously considering installing some light tubes for this bathroom, and also the hallway outside the office. They don’t seem to be so terribly expensive or difficult to install. Some of them also come with a place for a light bulb so that the diffusing end can be a source of light even after sunset.
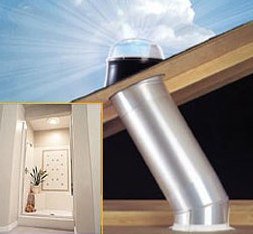
A solar tube. Sulight goes in through the dome on the roof passes down the highly reflective tube, and exits via a diffuser in your room.
The space next to the bathroom is planned to be a closet, possibly a coffee making corner. The carpet that’s currently in the room is going to come out, and we’ll put some hardwood down. If we can swing it, I’d like to get some in a French herringbone style, but we’ll have to see what we can get our hands on.
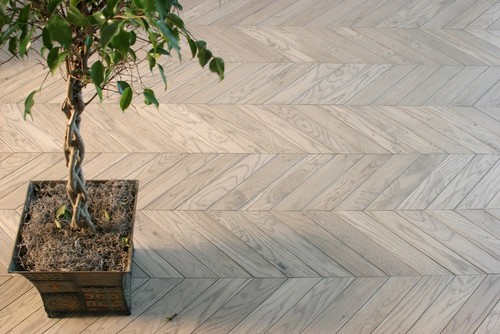
With normal herringbone, the boards are rectangular. In this French style, they're parallelograms.
One further requirement from the Finanzamt is that the office are has to be separately lockable. I didn’t draw this in, but we’ll probably put some sort of a door in at the top of the stairs leading to this floor from below.
The way this is laid out, the office room on this floor is sized correctly for use as a bedroom if we were to decide later that the office is sufficiently served by the attic space, and if we need a further bedroom. This is an important point with regards to the big dilemma we have with the space downstairs. I’ll write about that Friday.
© 2011 – 2012, Converting a Church. All rights reserved.
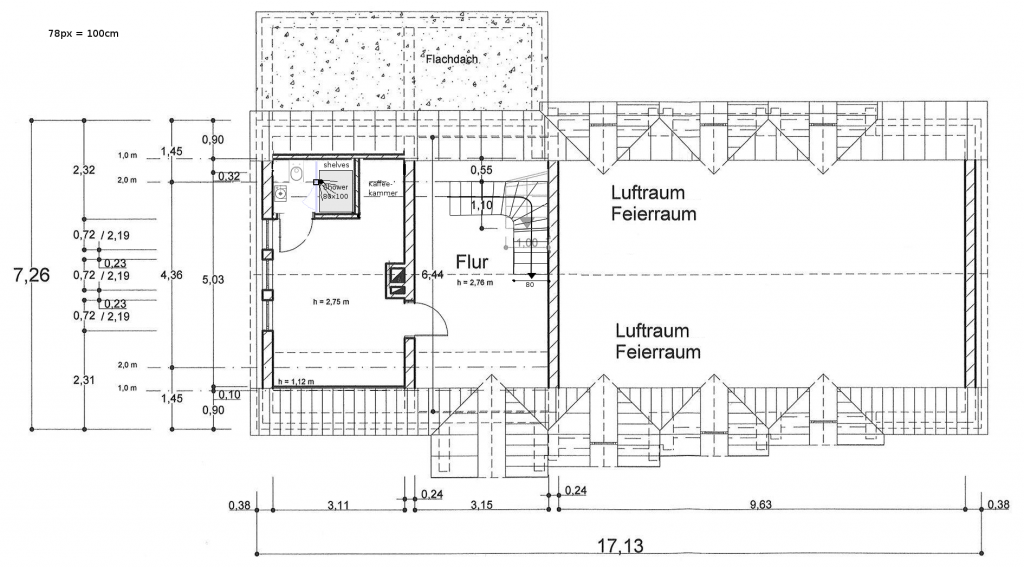
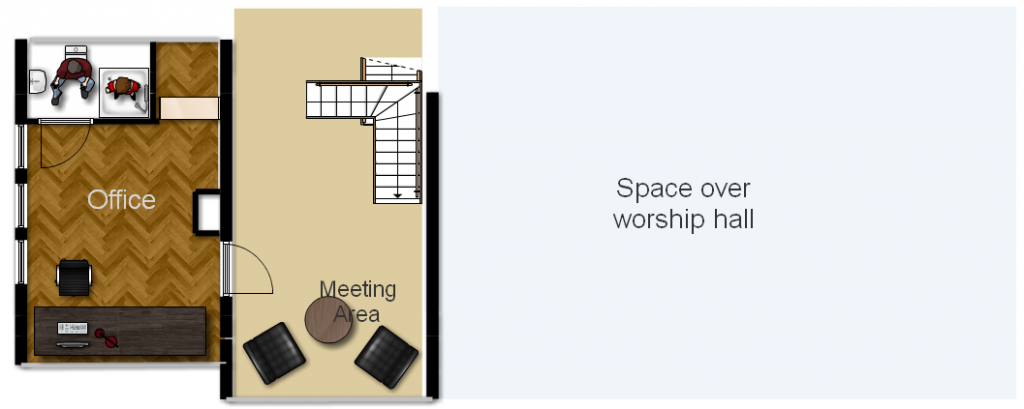
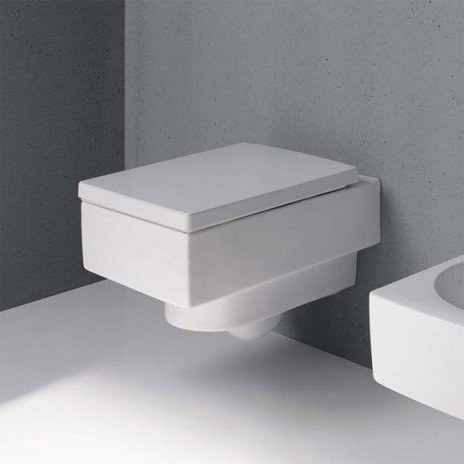
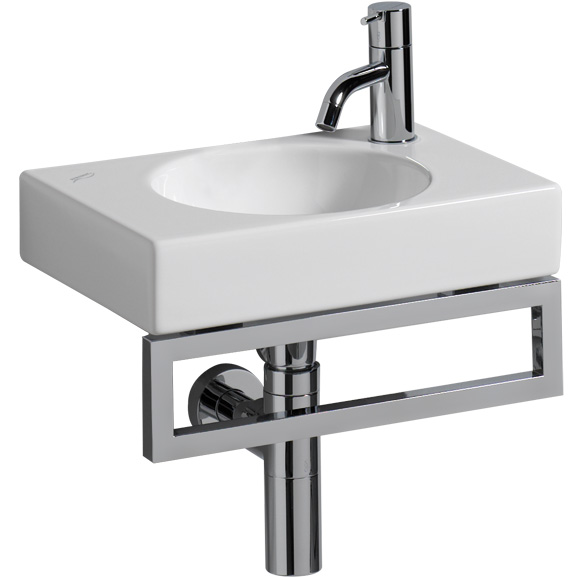
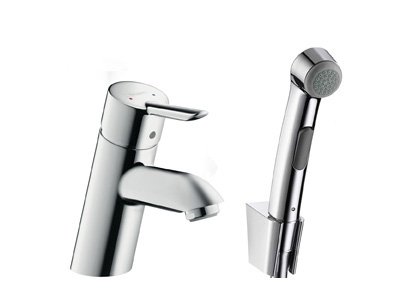
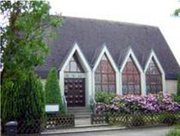
1 ping
Bad-planning: Arranging the upstairs wet room » Converting a Church says:
April 12, 2011 at 10:29 (UTC 1 )
[...] mentioned in a previous post the fittings we plan on adding. The drawings I’m putting in are to scale, and include [...]